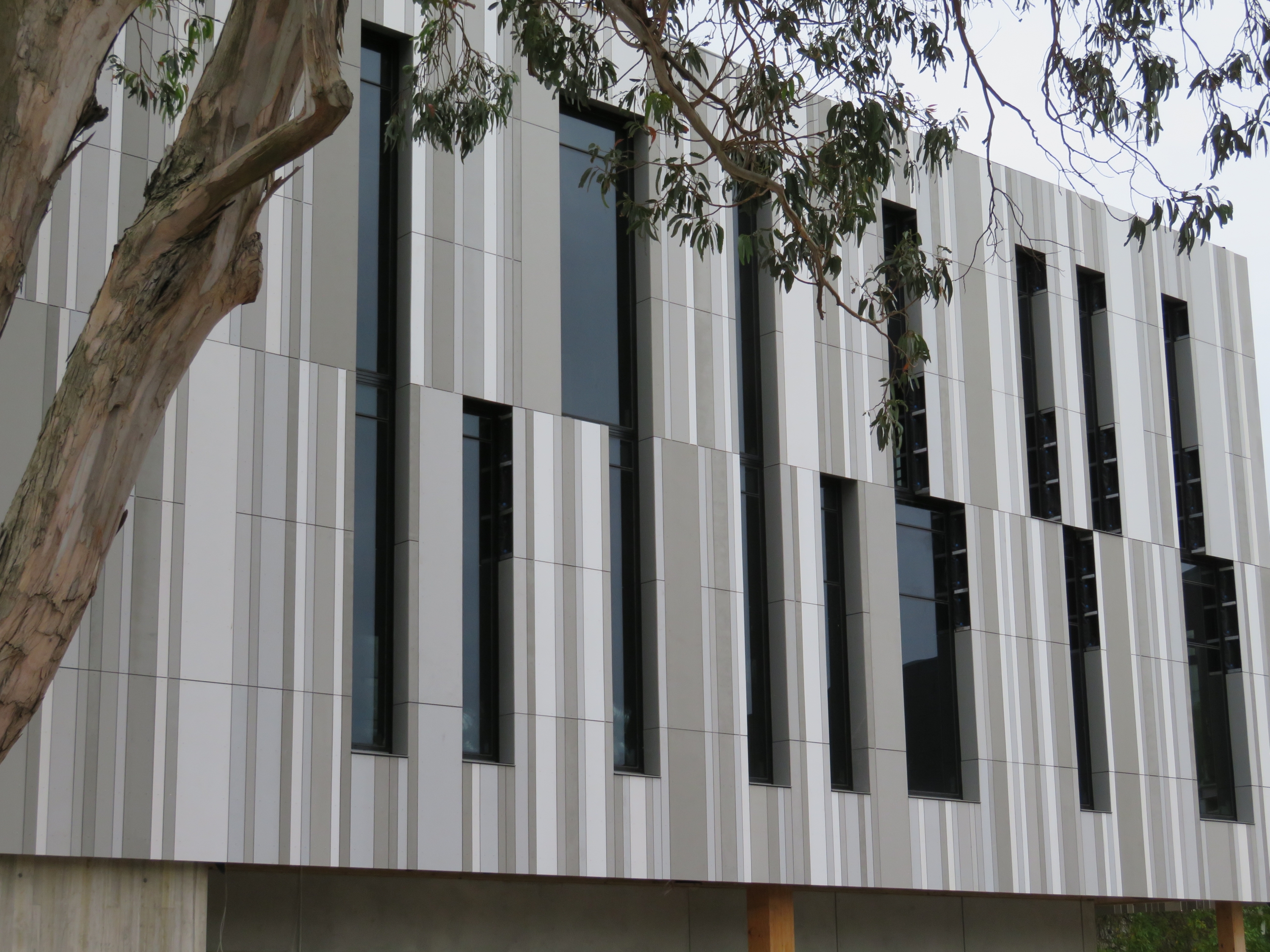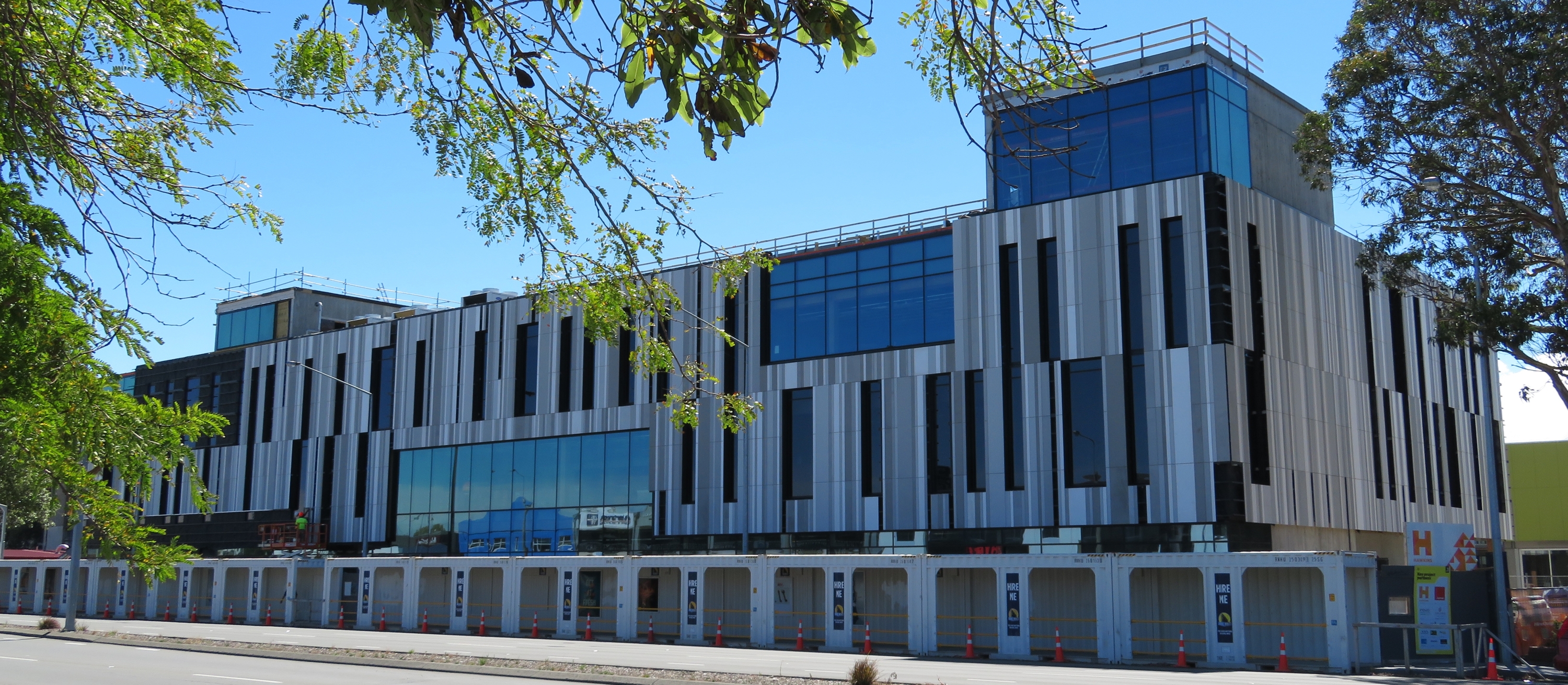Project Description
Ara Institute of Canterbury, Engineering School, K Block is a brand new, purpose-built facility at the city campus in Christchurch. Built entirely from Xlam Cross Laminted Timber (CLT), the structure features a fully-customized building envelope solution provided by MaxClad.
Keeping the entire building envelope in mind, MaxClad chose the Systea Horizontal ALWI System and MBE Rivets for the substructure, as the combined solution could bear the load of large fiber cement exterior panels that would ultimately adorn the building.
MaxClad supplied 4” Rockwool Cavity Rock DD for the insulation, as it offered superior long-term thermal efficiency and was compatible with the cladding attachment system.
With a commitment to sourcing the most sustainable materials, Maxclad utilized two VaproShield WRB/Air Barrier membranes on the building envelope. WrapShield SA Self-Adhered was applied directly to CLT substrate to provide superior dry out (50 perms), and RevealShield IT Integrated Tape was installed over Rockwool Cavity Rock to ensure UV stability and a desired black reveal behind the open- joint cladding.
The finished building will highlight the benefits of sustainable design, with the use of engineered wood complemented by MaxClad’s high performance building envelope solution.




















